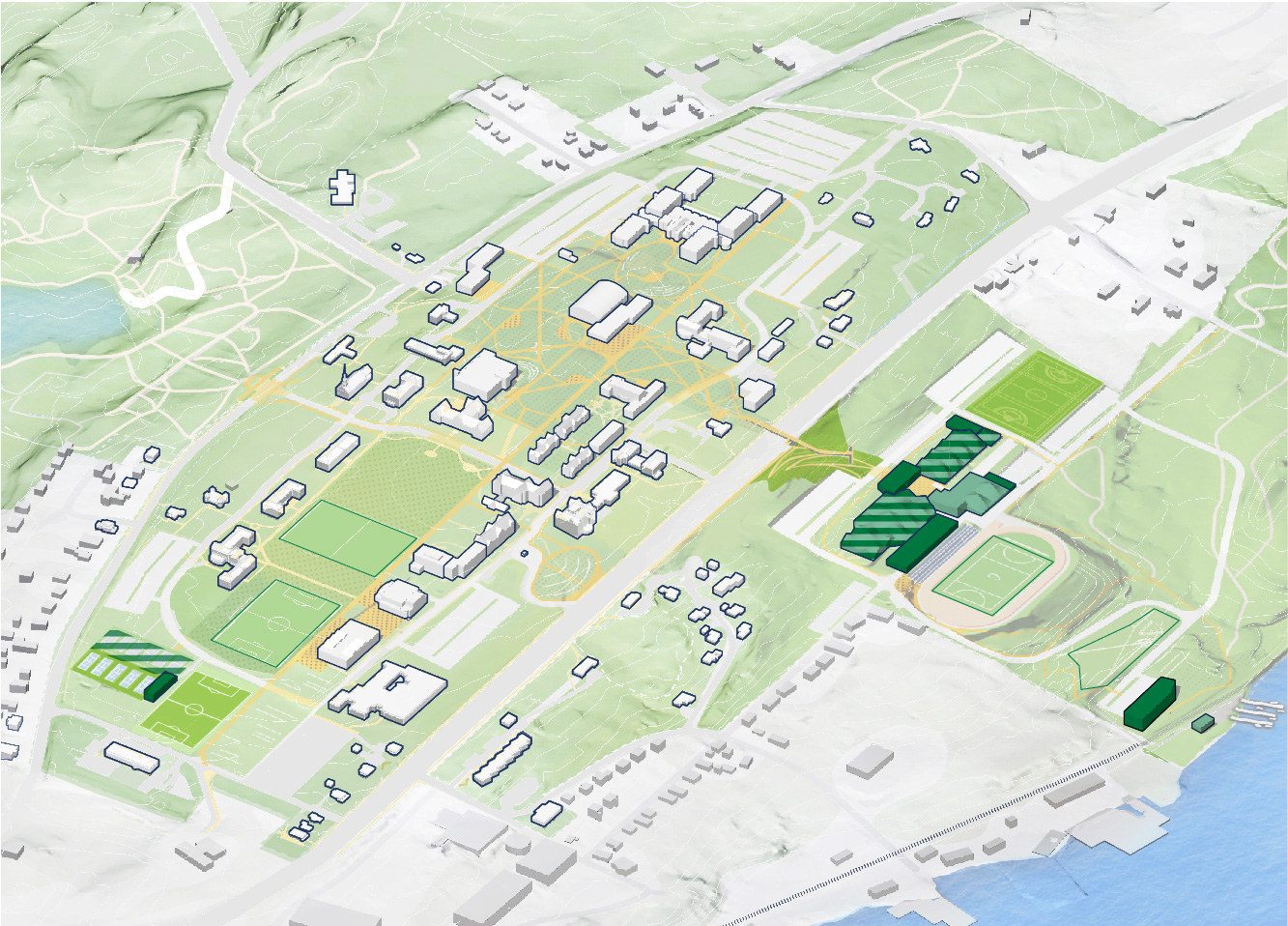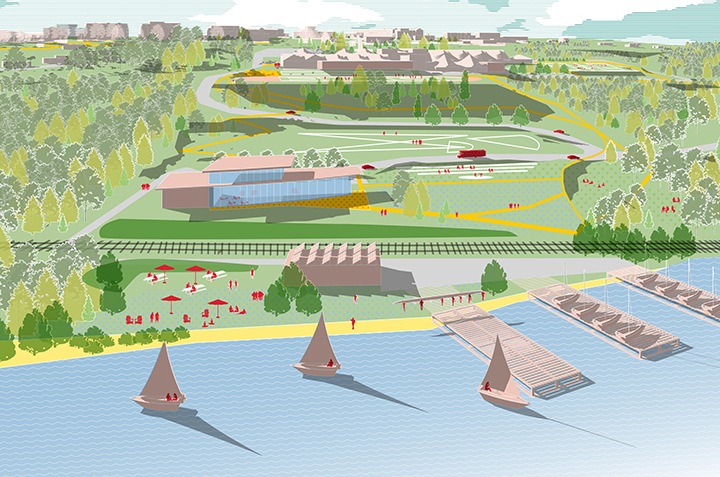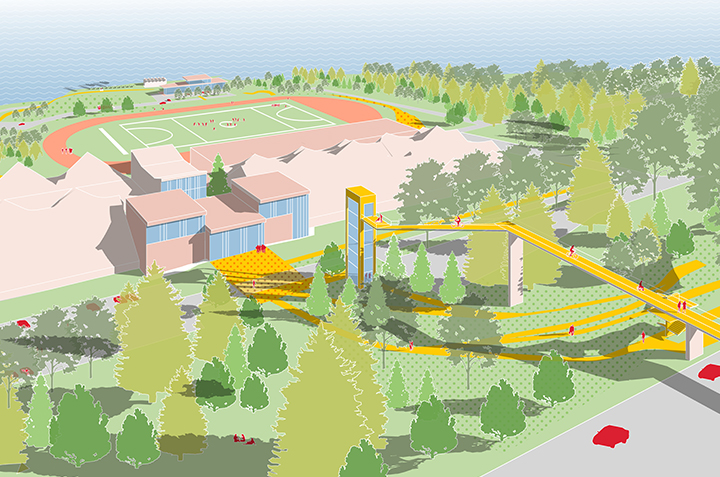Athletics offers an important avenue for student leadership and engagement. As a member of the elite cohort of the New England Small College Athletic Conference (NESCAC), Connecticut College has recruited students of promise and supported them with inspiring coaches and dedicated facilities. Today, more than 50 percent of the student body participates in varsity athletics, club sports or recreational activities.
Our varsity athletes regularly qualify for NESCAC playoffs and many of our teams and individual athletes advance to national championship competition. Our excellence in competition is paired with success in the classroom as our students annually are recognized with All-America and All-Academic honors.

To build on our achievements and elevate our competitiveness, the Campus Master Plan calls for improvements to spaces used for competition and viewing as well as multipurpose spaces for recruiting, alumni and campus events and team meetings.
Strategic infrastructure investments include:
- An expanded Charles B. Luce Fieldhouse overlooking Silfen Field and the Thames River. This addition will provide spectator seating for the turf field and track, a refurbished lobby and campus function room, renovated squash courts, an expanded sports medicine facility, team rooms and athlete support spaces and coaches’ offices.
- A renovated Dayton Arena will provide state-of-the-art training and competition areas including enhanced team rooms for men’s and women’s varsity ice hockey, club ice hockey, field hockey and visiting teams; a satellite sports medicine facility; and multipurpose room for functions and film review.
- An enhanced waterfront will provide the campus with a dock system and boathouse to support sailing, rowing, marine science and recreation. Currently, we are the only institution in the NESCAC to boast a waterfront campus.
- A longer-range vision foresees a potential expanded walkway and elevator leading pedestrians down the significant grade-level change and into the main entrance to the Athletic Center.

